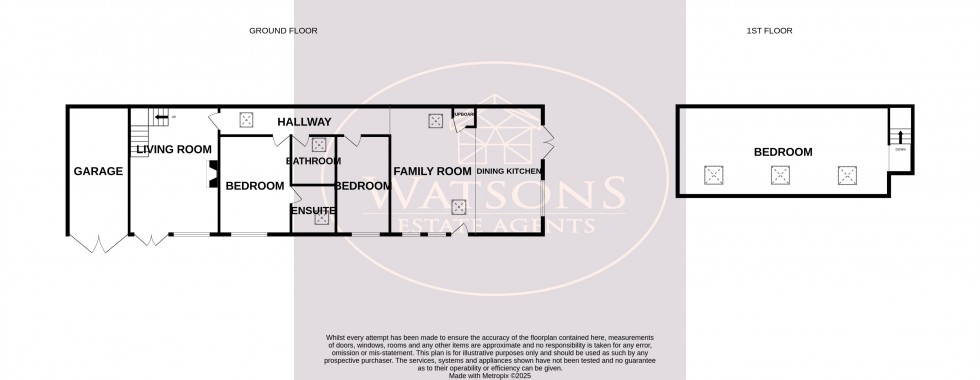***A TRUE ONE OF A KIND*** Homes like this rarely come to the market! A unique, detached barn conversion, located in a secluded gated community of only a handful of similar properties. Having undergone a 'no expense spared' renovation by the current vendors, features include two reception rooms, a stunning family room with vaulted ceiling, three bedrooms, one with en-suite, a blend of character and modern living, garage, and a south-facing rear garden. Briefly comprising; hallway, family room, kitchen, two bedrooms, one with en-suite, bathroom, living room. To the first floor, generous primary bedroom suite. Outside, a private South-facing walled garden to the rear, with a driveway and garage to the front. The property is set in a wonderful spot in this gated community, however close enough to nearby amenities and transport links. Hempshill Vale is a popular location for families, with well regarded schools, and superb road links, with the nearby A610 and M1 perfect for commuters. Kimberley is a short drive away where further amenities are found, including a supermarket, cafe's and bars. Contact Watsons to arrange a viewing.
6.93m x 5.64m (22' 9" x 18' 6") Solid wood entrance door to the front. A range of matching wall & base units, wooden work surfaces incorporating an inset Belfast sink. Integrated appliances to include: full length fridge & freezer, dishwasher, washing machine, tumble dryer and bins. Space for Range style cooker with extractor over. Central island offering further storage space. Feature ceiling beams, vaulted ceiling, ceramic flooring with underfloor heating and oak door to the storage cupboard. UPVC double glazed window to the side, 2 uPVC double glazed windows to the front, 2 sky light roof windows. French doors leading to the rear garden and open to the hallway.
Oak doors to the lounge, bedrooms 2 & 3 and family bathroom. Vaulted ceiling, feature ceiling beams and ceramic flooring with underfloor heating.
5.73m x 4.0m (18' 10" x 13' 1") UPVC double glazed window to the front, feature fire place with inset log burner and mosaic tiled back, radiator, vaulted ceiling, oak flooring and feature ceiling beams and oak stairs to the first floor leading to the primary bedroom.
4.44m x 3.19m (14' 7" x 10' 6") UPVC double glazed window to the front, radiator, feature ceiling beams and door to the en suite.
3 piece suite in white comprising WC, feature sink and shower cubicle. Tiled flooring, chrome heated towel rail and sky light roof window.
4.41m x 2.46m (14' 6" x 8' 1") UPVC double glazed window to the front, radiator and feature ceiling beams.
3 piece suite in white comprising WC, vanity sink unit and freestanding bath. Chrome heated towel rail and feature ceiling beams. Subway style tiled wall, mosaic tiled flooring with underfloor heating.
8.38m x 4.07m (27' 6" x 13' 4") Galleried landing overlooking the lounge. 3 skylight roof windows, ceiling spotlights, integrated eaves storage with oak doors and oak flooring.
The property is set within a private gated barn conversion development. The electric gated entrance leads you through a communal courtyard to the front of this property leading to the single garage with double wooden doors, power and lighting. To the side of the property there is a secluded, South facing, walled patio garden which is a perfect spot to relax and entertain, with artificial lawn, raised railway sleeper planters and is enclosed by original stone wall & timber fencing to the perimeter with gated access to the side. The garden continues around the front of the property with gravel beds with a variety of mature trees and shrubs.
