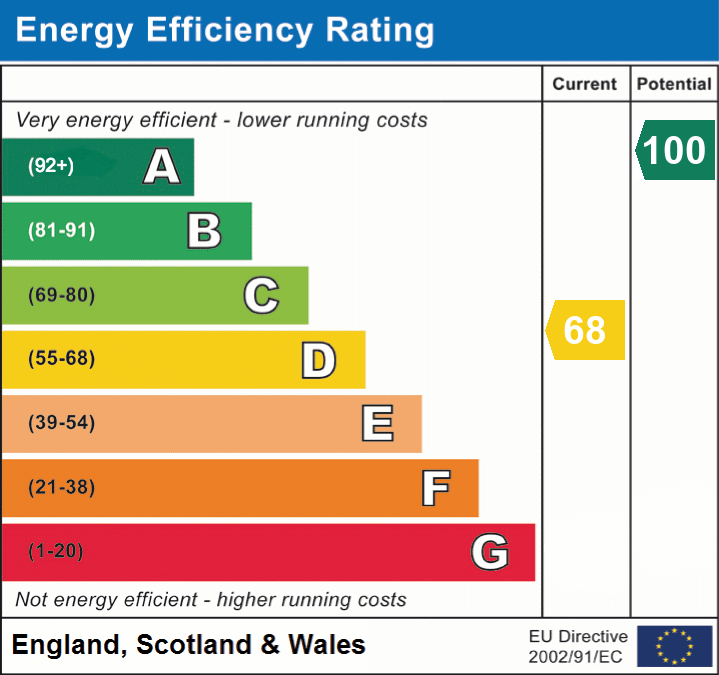3.96m x 2.38m (13' 0" x 7' 10") Composite stable entrance door and uPVC double glazed window to the front. A range of shaker style wall 7 base units with solid wooden work surfaces incorporating an inset ceramic Belfast sink. Integrated appliances including dishwasher, washing machine and fridge freezer. Space for range cooker with extractor over, ceiling spotlights, tiled floor and open to the lounge.
4.58m x 3.96m (15' 0" x 13' 0") UPVC double glazed window to the rear, feature fireplace surround with inset electric fire, vertical radiator and stairs to the first floor. Open to the dining room and conservatory.
3.04m x 2.3m (10' 0" x 7' 7") UPVC double glazed window to the rear, solid wood flooring, radiator and ceiling spotlights. Storage cupboard housing the combination boiler.
3.36m x 3.07m (11' 0" x 10' 1") Brick & uPVC double glazed construction with windows to the rear and sides. Laminate wood flooring, radiator, air conditioning unit and French doors to the rear garden.
Doors to bedrooms 2, 3 and the bathroom. Stairs to the second floor.
3.96m x 2.61m (13' 0" x 8' 7") UPVC double glazed window with woodland views to the rear, radiator and fitted wardrobe.
3.4m x 1.63m (11' 2" x 5' 4") UPVC double glazed window with open views to the front, radiator and fitted wardrobe.
White 3 piece suite comprising concealed wc, vanity sink unit with storage and panelled bath with mains fed rainfall shower over. Traditional radiator with heated towel rail, extractor fan, ceiling spotlights and partly tiled walls.
3.42m x 2.83m (11' 3" x 9' 3") UPVC double glazed window to the side and Velux window to the rear. Fitted wardrobe, radiator, ceiling spotlights and door to the en suite.
White 3 piece suite comprising wc, pedestal sink unit and shower cubicle with mains fed shower. Fully tied walls, extractor fan, ceiling spotlights and Velux window to the rear.
To the front of the property is a landscaped garden with artificial lawn, flower bed borders with a range of plants and shrubs, and tarmacadam driveway providing off road parking leading to the garage store fitted with power and electric roller door. The tiered, landscaped rear garden is enclosed by timber fencing to the perimeter with gated access to the side. The south facing rear garden comprises two paved patios with steps leading to a third level with turfed lawn, flower bed borders with a range of plants, shrubs and trees, timber shed and timber decking offering stunning views overlooking woodland and the Cromford canal.
