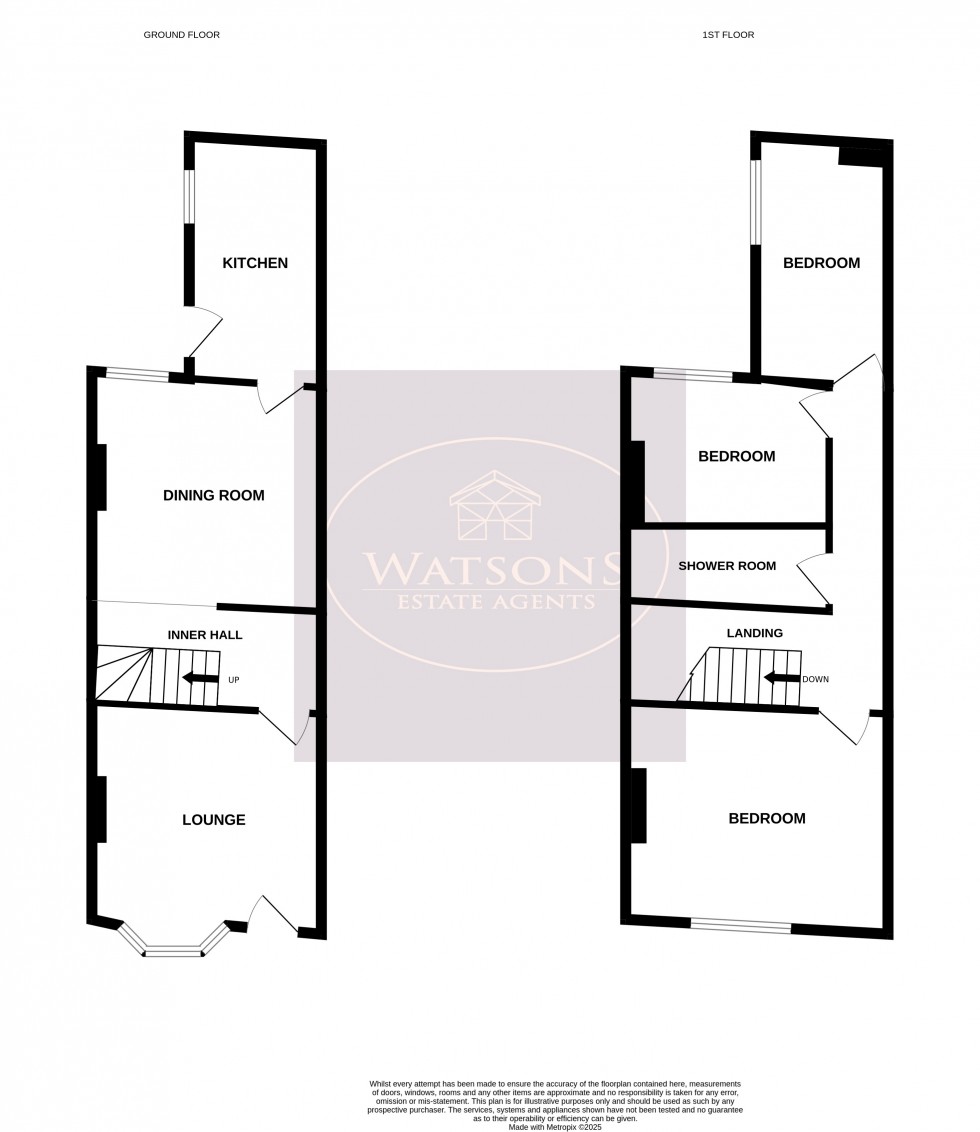*** CALLING ALL FIRST TIME BUYERS & INVESTORS *** Watsons are pleased to bring to the market the former home of famous novelist D. H. Lawrence. Offered for sale with NO UPWARD CHAIN & three bedrooms, this property offers just the right amount of space as well as a location to suit all. Accommodation to the ground floor in brief comprises; 2 well proportioned reception rooms and re-fitted kitchen. To the first floor there are three bedrooms and a shower room. Externally the property sits proud from the road featuring a small courtyard style front garden and an enclosed, private rear garden perfect for the summer months. Located just off Nottingham Road, Walker Street provides fantastic access to bus routes into Nottingham City Centre as well as a wealth of amenities. For those that commute, the A610 & M1 motorway are only a short drive away with easy access to both Nottingham and Derby. This property ticks all the boxes whether you're searching for your first home, or ideal investment. Contact our team today to arrange your viewing!
4.51m x 3.78m (14' 10" x 12' 5") UPVC double glazed bay window and entrance door to the front. Radiator and door to the inner hall.
Stairs to the first floor and open to the dining room.
5.71m x 3.75m (18' 9" x 12' 4") UPVC double glazed window to the rear, radiator and door to the kitchen.
3.85m x 2.16m (12' 8" x 7' 1") A range of matching wall & base units with worksurfaces incorporating an inset stainless steel sink & drainer unit. Integrated appliances including electric oven and gas hob with extractor over. Plumbing for washing machine and dishwasher, laminate wood flooring, radiator and cupboard housing the combination boiler .UPVC double glazed window and door to the side.
Doors to all bedrooms and the bathroom, access to the attic.
4.31m x 3.68m (14' 2" x 12' 1") UPVC double glazed window to the front and radiator.
3.74m x 2.18m (12' 3" x 7' 2") UPVC double glazed window to the side and radiator.
3.33m x 2.3m (10' 11" x 7' 7") UPVC double glazed window to the rear and radiator.
White 3 piece suite comprising wc, pedestal sink unit and shower cubicle with mains fed shower. Chrome heated towel rail and extractor fan.
The rear garden is enclosed by timber fencing to the perimeter with gated access to the side and comprises paved patio, turfed lawn, timber decking and flower bed border with a range of plants & shrubs.
