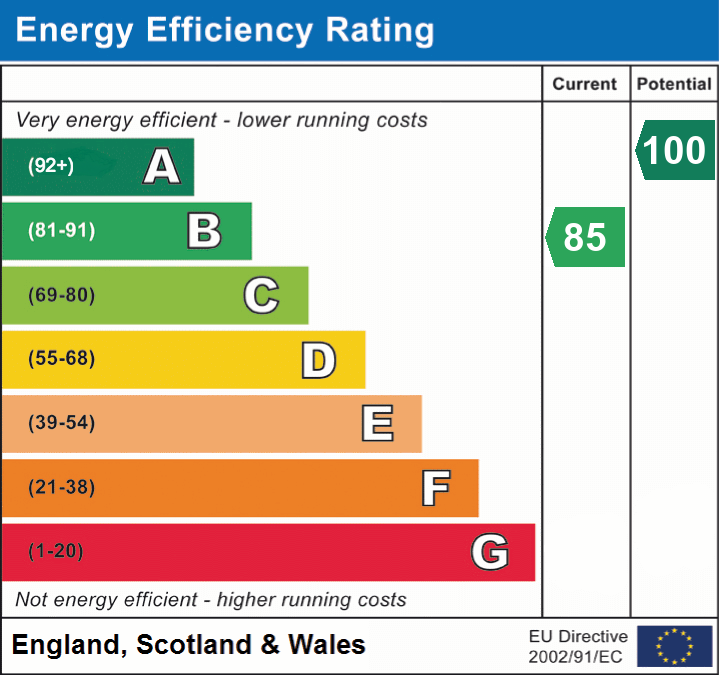*** GUIDE PRICE £220,000 - £230,000 *** BRILLIANT BEECHDALE! *** This fabulous 3 bedroom family home will appeal to a wide variety of buyers from first time buyers to families to buy to let investors as the property provides excellent living space, easy access to the city centre and private parking. Comprising internally of; entrance hallway, downstairs WC, lounge/dining room, kitchen, 3 bedrooms with en-suite to main bedroom and a family bathroom. Outside is an enclosed garden and access to private parking for 2 cars. Call our friendly team today to book your viewing!
Entrance door to the front, doors to the lounge and WC.
WC, pedestal sink unit. Wood effect laminate flooring, radiator and obscured uPVC double glazed window to the front.
5.32m x 4.59m (17' 5" x 15' 1") UPVC double glazed window to the front, radiator, stairs to the first floor, wood effect laminate flooring and door to the dining kitchen.
4.59m x 2.72m (15' 1" x 8' 11") A range of matching wall & base units, work surfaces incorporating an inset sink & drainer unit. Integrated electric oven & hob with extractor over. Plumbing for washing machine, tiled flooring, breakfast bar, uPVC double glazed window to the rear, radiator, under stairs storage cupboard, Wall mounted combination boiler and French doors leading to the rear garden.
Airing cupboard housing the hot water tank, access to the attic and doors to all bedrooms and bathroom.
4.19m x 2.58m (13' 9" x 8' 6") UPVC double glazed window to the side, radiator and door to the en suite.
3 piece suite in white comprising WC, pedestal sink unit and shower cubicle with mains fed shower over. Extractor fan and radiator.
3.09m x 2.59m (10' 2" x 8' 6") UPVC double glazed window to the rear and radiator.
2.64m x 1.9m (8' 8" x 6' 3") UPVC double glazed window to the front and radiator.
3 piece suite in white comprising WC, vanity sink unit and bath. Radiator and obscured uPVC double glazed window to the rear.
To the front of the property are plum slate beds. The rear garden comprises a paved patio, timber decking seating area and turfed lawn. The garden is enclosed by timber fencing to the perimeter with gated access to the rear. There are 2 allocated parking spaces.
