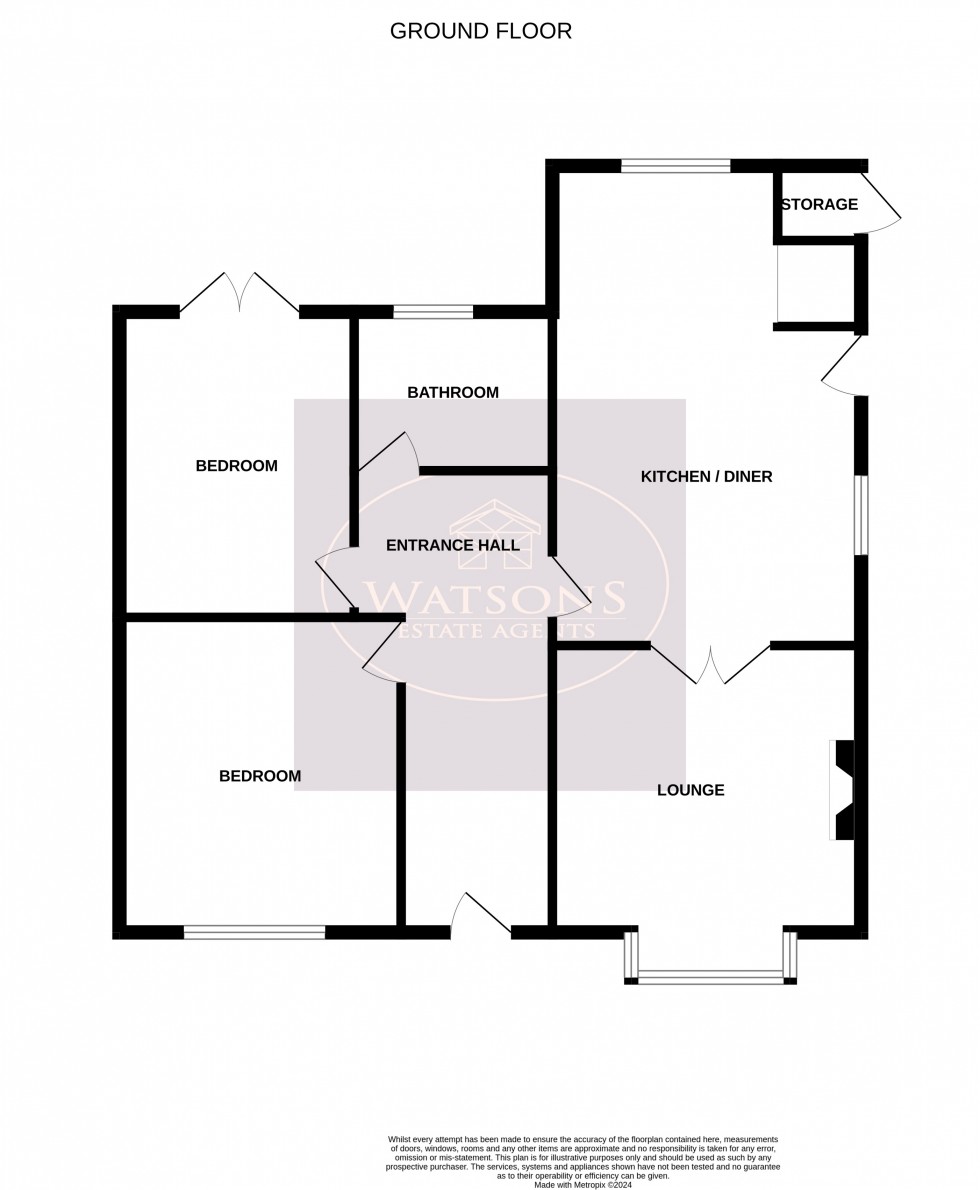*** STUNNING COMPLETELY REFURBISHED BUNGALOW! *** NO CHAIN *** Having undergone a full and extensive refurbishment, this amazing property will appeal to those who do not want to spend anything on their forever home except for the cost of moving your belongings in! This fantastic property boasts all the usual refinements that one would expect to find in a new build such as; newly fitted kitchen and bathroom, new electrics and gas central heating boiler with WIFI heating controls, new fully wired in smoke alarms, newly plastered walls and ceilings, new skirting boards, doors and architraves, new media wall with mood lighting and feature electric fire, new carpets and outside completely landscaped front and rear gardens with new porcelain tiled pathways and patio, a new lawn plus much, much more! There is so much more to see and experience with this fabulous home so call us now for an immediate viewing!
Newly fitted composite entrance door to the front, radiator, doors to both bedrooms, bathroom and the dining kitchen.
6.02m x 3.28m (19' 9" x 10' 9") A range of matching high gloss wall & base units with work surfaces incorporating an inset 1.5 bowl stainless steel sink & drainer unit. Integrated appliances including electric oven and induction hob with extractor over. Ceiling spotlights, radiator, plumbing for washing machine and breakfast bar leading to the dining area. Newly fitted uPVC double glazed windows to the side and rear, and door to the side leading to the rear garden. Double doors leading to the lounge.
4.51m x 3.87m (14' 10" x 12' 8") UPVC double glazed bay window to the front, 2 radiators, built in media wall unit for 55" television, with sockets, TV arial point and inset decorative LED colour changing fire.
3.74m x 3.51m (12' 3" x 11' 6") UPVC double glazed window to the front, radiator, TV aerial point and sockets with USB ports.
White 4 piece suite comprising wc, pedestal sink, panelled bath and shower cubicle with mains fed shower. Chrome heated towel rail, extractor fan, ceiling spotlights and obscured uPVC double glazed window to the rear.
3.79m x 2.97m (12' 5" x 9' 9") Newly fitted uPVC double glazed French doors leading to the rear garden, radiator, TV aerial point and sockets with USB ports.
The landscaped front garden features flower bed boarders with a range of plants and shrubs and porcelain tiled pathway leading to the front door and alongside to the rear garden. The landscaped rear garden is enclosed by timber fencing with gated access to the side and comprises porcelain tiled patio, turfed lawn, porcelain tiled steps leading to a raised gravel seating area, brick built storage room with newly fitted door, and flower bed boarders with a range of plants, shrubs and trees.
