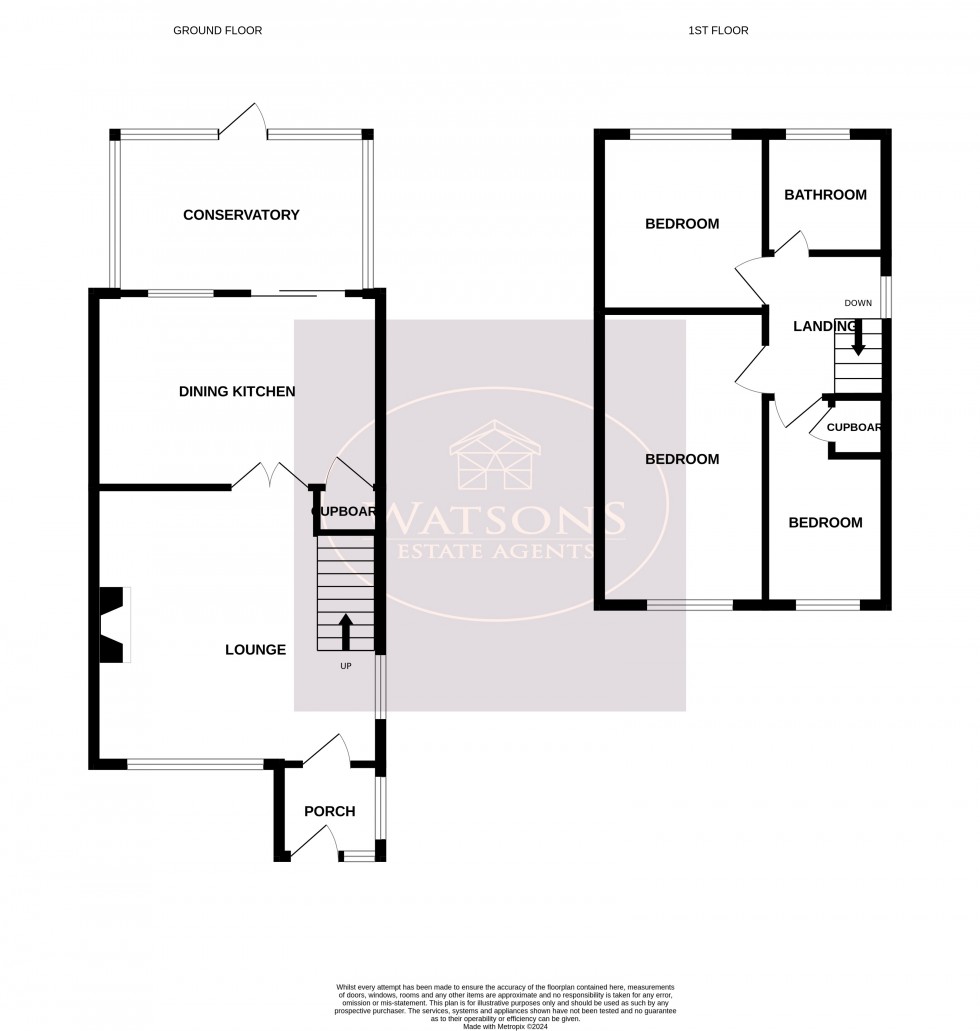*** PRICED TO SELL! *** This 3 bed semi in the Hempshill Vale area sits on a quiet cul-de-sac and comes with NO UPWARD CHAIN. With easy access to a wide range of amenities, favoured school catchment and excellent transport links with tram & M1 nearby, it's no surprise this location is so popular. Just awaiting the lucky new owner to put their own stamp on it, the accommodation comprises in brief: porch, lounge, open plan dining kitchen and conservatory to the ground floor, upstairs landing to the 3 good size bedrooms and family bathroom. Outside, the west-facing rear garden is ample space, without requiring too much maintenance, whilst a driveway alongside the property provides good off street parking. Whether you are a first time, buyer, second time buyer or perhaps down-sizing, this would be a great option and we would advise early viewing to avoid disappointment. Call our sales team now!
Brick & uPVC double glazed construction, door to the lounge.
4.56m x 4.38m (15' 0" x 14' 4") Double glazed windows with metal frames to the front & side, stairs to the first floor, radiator and French doors to the dining kitchen.
4.5m x 3.19m (14' 9" x 10' 6") A range of matching wall & base units, work surfaces incorporating an inset stainless steel sink & drainer unit. Space for Range style cooker, plumbing for washing machine, under stairs storage, radiator, double glazed window with metal frame to the rear. UPVC sliding patio doors to the conservatory.
4.5m x 3.8m (14' 9" x 12' 6") Brick & uPVC double glazed windows with polycarbonate roof, door to the rear garden.
Double glazed window to the side with metal frames, access to the attic and doors to all bedrooms and bathroom.
4.84m x 2.85m (15' 11" x 9' 4") Double glazed window to the front with metal frame and radiator.
2.85m x 2.55m (9' 4" x 8' 4") Double glazed window with metal frames to the rear and radiator.
2.32m x 1.83m (7' 7" x 6' 0") Double glazed window with metal frames to the front, built in storage cupboard/airing cupboard housing the Worcester Bosch combination boiler, radiator.
3 piece suite in white comprising WC, pedestal sink unit and bath with electric shower over. Chrome heated towel rail and obscured double glazed window to the rear with metal frames.
To the front of the property is a turfed lawn & flower bed borders. A block paved driveway running alongside the property provides ample off road parking. The West facing rear garden comprises a timber decking seating area, turfed lawn, timber built shed and is enclosed by timber fencing to the perimeter with gated access to the side.
